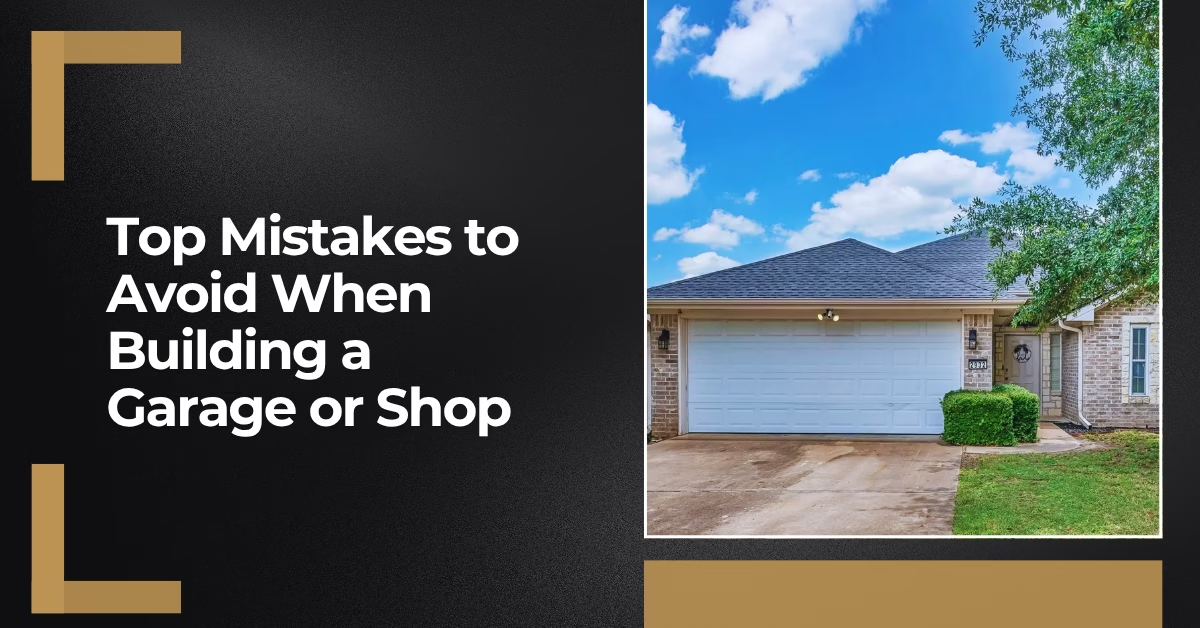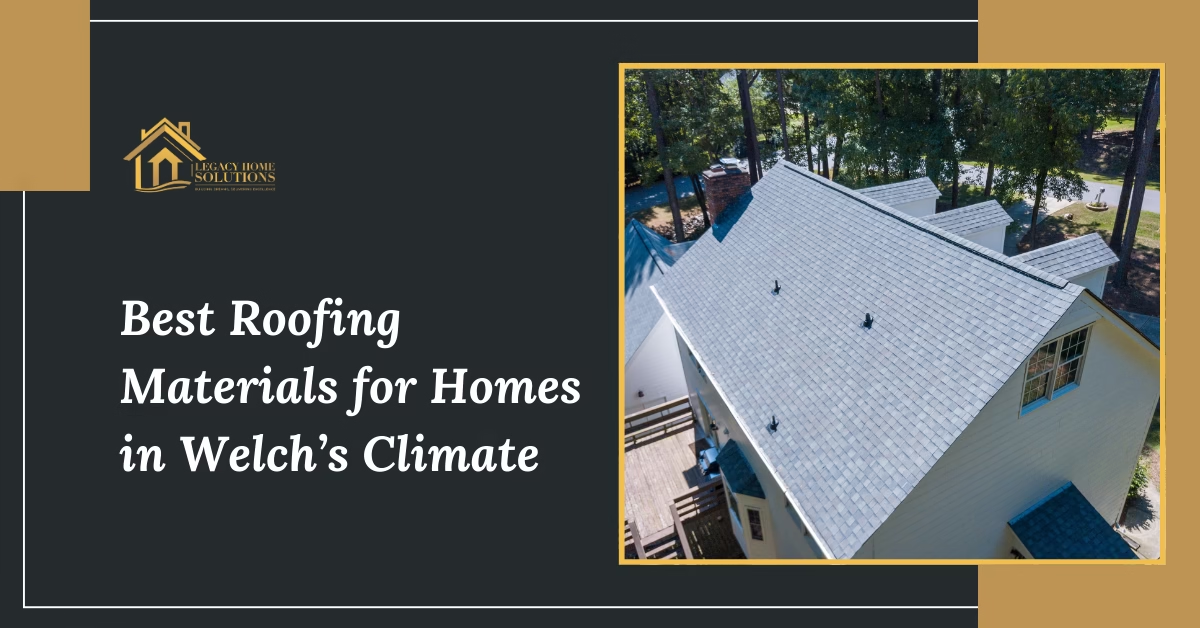You’ve been dreaming about it for years—a solid garage to finally house your tools, maybe a workshop to tinker in after work. But when the build starts, everything seems to go sideways.
That’s exactly what happened to Steve. He skipped a few “minor” steps, thinking it would all work itself out. Instead, his simple plan turned into months of frustration and expensive redos, thanks to a string of avoidable garage-building mistakes.
If you’re planning your garage or shop, learning from Steve’s experience can save you time, money, and stress. Let’s walk through the most common garage issues so you can get it right the first time.
1. Rushing the Site Prep Stage
Steve was eager—too eager. He cleared his lot and poured the slab without checking soil conditions or local grading codes. It looked good…until the first rainstorm turned his shop into a puddle.
One of the most damaging garage-building mistakes is skipping proper site preparation. That includes:
- Checking soil compaction and type
- Slope and drainage planning
- Marking utility clearances
- Reviewing local codes for setback rules
Taking a few days for a thorough site check can prevent months of frustration. Your garage construction process starts well before you pour the concrete.
2. Choosing the Wrong Foundation Type
A good garage starts at the ground level—literally. One of the most expensive shop construction errors is picking the wrong type of foundation or skimping on its depth and strength.
Some people go too shallow or skip reinforcement altogether, hoping to save money. But weak foundations settle, crack, and shift over time, leaving doors stuck and structures unstable.
If your soil is soft or freeze-thaw cycles are common in your area, you’ll need a deeper footing. Add rebar or mesh to strengthen the slab, and consider a thickened edge if you’re storing heavy equipment.
Getting the foundation right is non-negotiable. It sets the tone for everything that follows in your garage construction process.
3. Framing Without Function in Mind
Your walls and roof might look okay at first, but if they’re not framed correctly, you’ll notice it quickly. Wavy walls, sagging rooflines, or oddly spaced studs all stem from sloppy framing decisions.
Steve chose to space his studs 24 inches apart instead of the standard 16. That saved him on materials, but when he hung up shelves and pegboards, the walls flexed—and not in a good way.
Common garage building mistakes when framing include:
- Using the wrong spacing
- Ignoring bracing or cross ties
- Skipping anchor bolts at the base
Stick to conventional spacing and methods unless you’re working with a structural engineer. The few bucks you save now could cost thousands later.
4. Forgetting About Moisture Control
If you’ve ever walked into a shop and noticed that damp, musty smell, it didn’t get that way overnight.
One of the most ignored common garage issues is moisture buildup. It seeps in through poor concrete seals, unsealed siding joints, and ground-level contact.
What can you do to avoid it?
- Apply a concrete sealer after curing.
- Add proper vapor barriers.
- Grade the soil to direct water away.
- Use raised footers or stem walls if your site is low.
Steve skipped the vapor barrier. His floor started to flake, and tools showed rust within the first year. Don’t make the same mistake.
5. Misjudging Space Requirements
Ever seen someone try to squeeze a pickup truck into a garage built for a sedan? It’s not pretty.
One of the most frequent shop construction errors is underestimating space. You think a single-bay garage is enough—until you start adding shelves, bikes, or yard tools.
Make room for:
- Walkways around your vehicle
- Overhead clearance for taller items
- Wall-mounted storage
- Future projects or upgrades
When planning your layout, picture your busiest day in the garage. Will there be space to move, store, and work without tripping over a snowblower?
Answer that honestly before finalizing your garage construction process.
6. Not Accounting for Natural Light and Access
Steve put a single window on the north side, thinking it would be “good enough.” But on overcast days, the inside looked more like a cave than a workspace.
Good natural lighting reduces eye strain and makes your shop feel welcoming. One of the lesser-known common garage issues is forgetting how sunlight affects your working environment.
Things to consider:
- Use multiple windows, ideally on opposite sides.
- Choose frosted glass for privacy and diffused light.
- Add skylights or a clerestory if the walls are tight.
- Place entry doors where traffic won’t interfere with the workspace.
It’s easier (and cheaper) to plan for this now than try to cut in extra windows later.
7. Not Planning for Future Use or Conversion
Even if your shop or garage is strictly for storage today, life changes. One mistake many people make is building for now and forgetting tomorrow.
Steve built a two-bay garage. It was fine for cars, but when he decided to turn one bay into a hobby space, things got tricky. No insulation, no finished walls, no ceiling height. It turned into a full-blown remodel.
Avoid these garage building mistakes by thinking long-term:
- Frame with enough height to finish a ceiling later
- Use structural wall sheathing so interior drywall can be added.
- Leave wall cavities accessible for insulation or future additions.
- Install a durable slab that can support living space loads if needed.
Adding permits for conversion to living space is also a smart step—some areas require specific slab specs, insulation, or egress windows for future habitable use. Getting these permits upfront or leaving room to meet those codes later protects your investment.
8. Skipping Interior Finishing Prep
A lot of people skip drywall or OSB walls in their shops, figuring exposed framing is fine. That works—for a while.
But Steve realized he couldn’t hang cabinets, mount a heater, or run shelving without a mess of brackets and spacers. His open-framed shop looked cool, but functionally it was frustrating.
Prepare now by:
- Installing sheathing like plywood or OSB
- Blocking between studs where you’ll mount heavy items
- Leaving extra framing at corners or workbench zones
Even if you don’t finish the space today, build like you might later.
9. Underthinking the Entry Points
Every entry point is an opportunity for convenience or frustration. If you don’t plan doors and access thoughtfully, you’ll end up juggling tools, tripping on cords, or worse.
Garage building mistakes to avoid here:
- Using only one door
- Not adding side or rear access.
- Door swings that hit your shelves or benches
- Inadequate clearances for overhead garage doors
Steve’s door hit his shelf every time he opened it. It sounds small, but imagine that 100 times a year.
Think of the flow through your shop like a story: how you come in, where you put things, and how you leave. Then build with that in mind.
10. Letting Aesthetics Override Function
We get it. Board and batten siding looks great. So do trendy barn doors or reclaimed wood ceilings. But if those features interfere with function or wear poorly over time, they’re not worth the hassle.
One of the most avoidable shop construction errors is focusing too much on visuals.
Choose materials that:
- Can handle the weather in your area
- Requires low maintenance
- Offer durability over decoration.
- Still looks decent after 5–10 years of use.
Steve’s barn door looked Instagram-worthy—until warping made it unusable after one wet winter.
11. Not Consulting a Reliable Shop Building Guide
Planning a garage or shop can feel overwhelming, but skipping professional advice can hurt you.
Many common garage issues stem from DIY plans found online that don’t consider your soil, weather, or local codes.
Steve grabbed free plans off a forum. Turns out, they weren’t rated for snow loads in his region, and the trusses started to sag after one heavy season.
Look for a verified shop building guide that covers:
- Local code requirements
- Load-bearing specs
- Drainage and grading tips
- Expansion and remodeling options
When in doubt, consult a pro—or better yet, have them walk you through the plan.
Conclusion
Building a garage or shop is an exciting project, but it’s easy to slip into some common traps if you’re not careful. Avoiding garage building mistakes and shop construction errors can save you time, money, and frustration down the road.
From planning the layout to choosing the right materials and keeping future needs in mind, each step matters. Taking the time to understand common garage issues and following a solid garage construction process or shop building guide will help you create a space that’s functional, durable, and modified to your needs.
When you approach your project thoughtfully, you’re not just building a structure—you’re investing in a space that will serve you well for years to come.
Ready to build the perfect garage or shop without costly mistakes? Visit LegacyHomeSolutionsUS.com today and get expert help every step of the way!
FAQs
1. Can I convert my garage to a living space later?
Yes, but it’s much easier if you plan for that possibility during the initial build. That includes proper slab specs, insulation, and egress.
2. What’s the most overlooked mistake in garage builds?
Site drainage. Poor grading or a lack of runoff planning can damage your structure faster than you think.
3. Do I need permits to build a detached garage?
In most cases, yes. Even if it’s under a certain size, local zoning often requires setbacks, height limits, and inspections.
4. How big should my shop be?
Plan for what you’ll use it for now and what might come later. Extra square footage is usually cheaper to add up front than to remodel later.
5. Should I build attached or detached?
That depends on your property and usage. Attached garages are convenient, but detached ones can offer more flexibility and noise separation.




