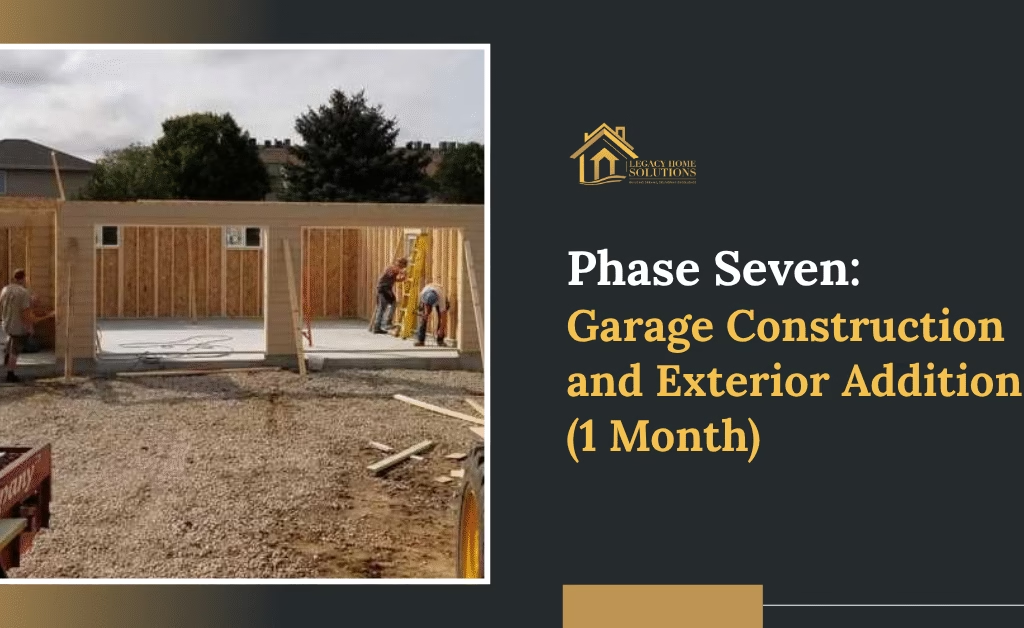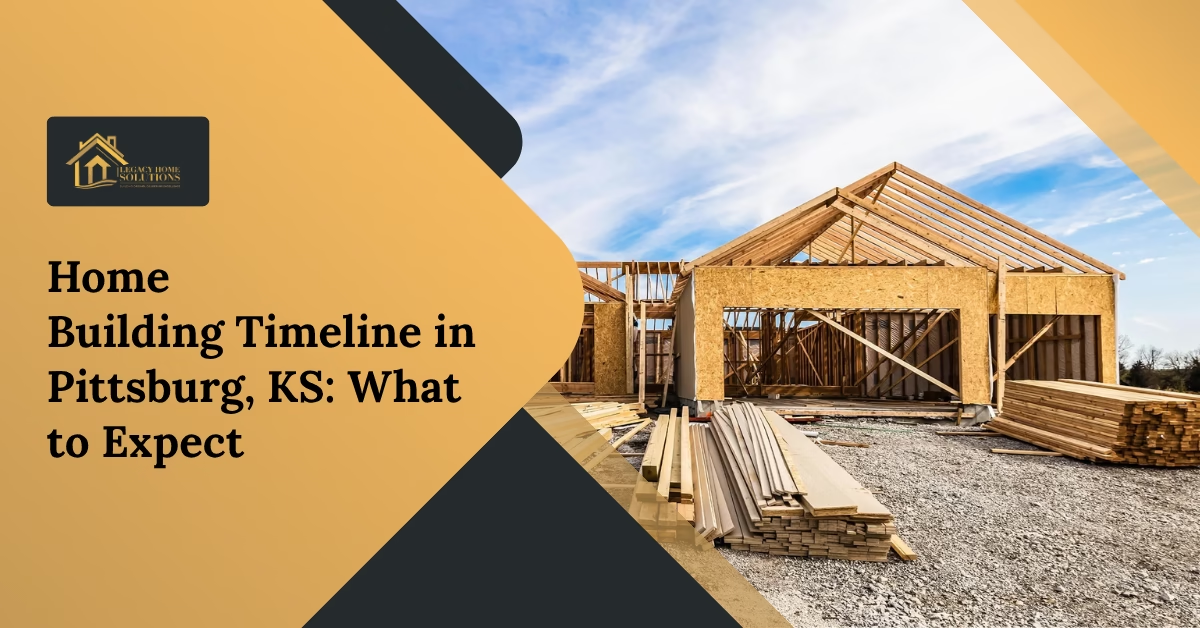Picture this: a quiet morning in Pittsburg, Kansas. You’re standing on a piece of open land, coffee in hand, imagining the home that will soon rise from it. The porch where you’ll sip your coffee. The kitchen is where laughter will fill the air. Every dream home begins with that moment and a plan that turns vision into reality.
That journey starts with understanding the home construction timeline in Pittsburg. Building a house isn’t just about materials or blueprints; it’s about patience, coordination, and craftsmanship working in harmony.
Every home tells a story, and that story unfolds one phase at a time, from design to delivery.
In this complete guide, you’ll explore each step in the home-building process, how long it takes, what to expect, and a few expert tips from the builders who make those dreams possible.
Why Knowing the Timeline Matters
Building a home is exciting, but it’s also a major commitment. Having a clear timeline helps you plan your finances, living arrangements, and expectations. Many homeowners think building is just a few months of construction. In truth, the full process includes planning, design, permits, inspections, and finishing touches.
Understanding the timeline helps avoid surprises and confirms you stay on track with your builder. In Pittsburg, KS, weather, lot conditions, and project size can all affect timing, but a well-planned schedule makes everything smoother.
Phase One: Planning and Design (1–2 Months)
Before a single shovel touches the ground, your journey begins with vision and preparation. The planning and design phase lays the foundation for everything that follows.
During this period, you’ll:
- Work with your builder or architect to design floor plans.
- Decide on your home’s style, layout, and must-have features.
- Set a realistic budget that includes materials, permits, and contingencies.
- Secure financing or mortgage approval.
In Pittsburg, this stage usually lasts four to eight weeks. The timeline can vary based on how quickly you make decisions and how complex your design is.
Legacy Advantage: The Legacy Home Solution team helps homeowners visualize layouts with 3D renderings and choose durable materials that match their goals and budget. Working with local professionals who know home construction services confirms every plan aligns with regional codes and standards.
Phase Two: Site Preparation and Foundation (1–2 Months)
Before any walls go up, the ground must be ready. The builder clears the land, levels the site, and begins excavation. Then comes the foundation, the heart of the structure. Depending on soil conditions, weather, and home design, this phase can take four to eight weeks. Concrete needs time to cure properly, so rushing this stage could create problems later.
Tasks During This Phase
- Land clearing and excavation.
- Soil testing and grading.
- Pouring the foundation and footings.
- Installing basic plumbing and drainage.
This step determines the strength and stability of your entire home. The foundation isn’t just concrete; it’s peace of mind that everything above it will stand firm for decades.
Phase Three: Framing and Structural Work (1–2 Months)
Now the vision starts to take shape. Framing defines the layout, creating the skeleton of the home. Carpenters build walls, floors, and roof frames, while engineers confirm everything meets local codes and wind-load requirements. The weather in Pittsburg can play a role here. Rain or high humidity might delay progress for a few days, but steady planning keeps everything moving forward.
Tasks During This Phase
- Wall, floor, and roof framing.
- Sheathing and trusses.
- Window and door openings.
- Temporary roofing for protection.
Once framing is complete, you can finally walk through your home and start to imagine each room in real space, a huge milestone in the home construction timeline in Pittsburg.
Phase Four: Roofing, Siding, and Exterior Finishes (1–1.5 Months)
The exterior shell is now completed. Roofers install shingles or metal roofing, while siding, brickwork, and windows seal the home from the elements. At this point, you’ll start to see real curb appeal taking shape. The home begins to look like more than a project; it becomes a recognizable space you can picture living in.
Tasks During This Phase
- Installing the roof and insulation.
- Adding windows and exterior doors.
- Completing siding or brickwork.
- Checking weatherproofing systems.
Why it’s important: Pittsburg experiences a mix of heat, humidity, and occasional storms, so high-quality exterior materials make a big difference in long-term energy efficiency and maintenance costs.
Phase Five: Plumbing, Electrical, and HVAC (1–1.5 Months)
Inside the walls, the essential systems begin to flow. Electricians, plumbers, and HVAC technicians install the framework for every utility, from lighting and outlets to water and air systems.
Tasks During This Phase
- Running electrical wiring throughout the structure.
- Installing plumbing pipes and drains.
- Setting up ventilation and ductwork.
- Testing systems for safety and code compliance.
This is where hidden craftsmanship matters most. What you don’t see behind the walls keeps your home comfortable and safe for years to come.
Phase Six: Insulation, Drywall, and Interior Work (1–1.5 Months)
After inspections, insulation is installed to control temperature and sound. Then comes drywall, the phase when the inside starts feeling like a real home. Once walls are finished, teams begin interior painting, trim work, and cabinetry installation. Flooring materials are delivered and prepared for final installation.
Tasks During This Phase
- Installing drywall and insulation.
- Interior painting and ceiling finishes.
- Cabinetry and trim installation.
- Flooring and lighting prep.
Each detail brings the home closer to completion, transforming it from a structure into a personalized living space.
Phase Seven: Garage Construction and Exterior Additions (1 Month)

If your new home includes a garage, this is where it’s built. A garage can be attached or detached, and both options follow similar steps.
Typical Garage Build Steps
- Concrete slab poured for foundation.
- Frame and trusses installed.
- Roofing and siding matched to the main home.
- Electrical and door systems added.
The garage project duration depends on size and design complexity. Smaller one-car garages may take two to three weeks, while custom two-car garages can extend to a full month. A well-built garage not only protects vehicles but also adds value and functionality to the home.
Phase Eight: Fixtures, Appliances, and Final Touches (1 Month)
This is where the home truly comes to life. Lighting, faucets, countertops, and flooring are installed. Appliances arrive and are connected to systems that were set up earlier. Builders and inspectors work closely to confirm everything functions perfectly. This is also when outdoor landscaping and driveways begin taking shape.
Tasks During This Phase
- Installing lighting and plumbing fixtures.
- Connecting appliances and HVAC systems.
- Painting touch-ups and final trim work.
- Landscaping and exterior cleanup.
When you walk through during this stage, you’ll see your dream home finally match the picture you imagined months ago.
Legacy Experience: The team encourages client walkthroughs during this stage, confirming that every finish matches your expectations. It’s the most rewarding moment, watching your house transform into a personalized home.
Phase Nine: Inspections and Final Walkthrough (2–3 Weeks)
Before you move in, several inspections confirm your home meets local building codes and safety standards. Your builder will schedule a final walkthrough where you can note any small adjustments or corrections.
Common Final Steps
- City and safety inspections.
- Builder’s internal quality check.
- Final touch-ups and cleaning.
- Homeowner orientation and walkthrough.
Take your time during this stage. It’s your opportunity to confirm everything looks, feels, and functions exactly as expected.
Understanding Your Complete Timeline
Every home is unique. However, the average home construction timeline in Pittsburg usually spans 8 to 12 months, depending on size, weather, and customization.
Here’s a simplified breakdown:
| Phase | Estimated Duration |
| Design & Planning | 1–2 months |
| Foundation & Framing | 2–3 months |
| Systems & Inspections | 2 months |
| Interior & Exterior Finishes | 3–4 months |
| Final Inspections & Move-In | 1 month |
Some homeowners also add garage construction midway through the process, extending the garage project duration slightly if custom storage or finishing is included.
Local Considerations for Pittsburg Homeowners
The Pittsburg region has distinct building factors:
- Weather: Cold winters can slow down concrete and paint work.
- Soil conditions: Some areas require extra site prep for stable foundations.
- Permits: Local zoning codes affect garage layouts and property lines.
Choosing experienced home construction services confirms these elements are managed efficiently without affecting the overall schedule.
Real Story: The Miller Family’s Experience
When the Miller family decided to build their dream home in Pittsburg, they imagined a simple 10-month process. But after an unexpected rainy season delayed foundation pouring, they faced an extra three-week wait. Their builder quickly adapted, advancing garage build steps early to keep progress steady. By the time the ground dried, the garage structure was already complete, saving valuable time later.
The family appreciated the proactive updates, weekly photos, and flexible planning. They moved in just before the holidays, proud of their patience and collaboration. Their story shows that flexibility, communication, and choosing experienced home construction services can turn obstacles into smooth solutions.
Future Trends in Home Building
Home construction continues to evolve. In Pittsburg, many builders are adopting:
- Energy-efficient designs with better insulation and HVAC systems.
- Smart home features are integrated from the design stage.
- Prefabricated materials to reduce delays and waste.
- Digital progress tracking for transparent client updates.
These advancements make the building process faster, cleaner, and more predictable, while improving comfort and sustainability.
Conclusion: Plan Smart, Build Confidently
The journey of homebuilding in Pittsburg isn’t just about structure; it’s about trust, time, and teamwork. Knowing your home construction timeline in Pittsburg prepares you for each step, from design dreams to move-in reality. Whether you’re planning your first home or expanding your space with a new garage, remember: Every stage brings you closer to the lifestyle you’ve imagined.
Build with patience, communicate clearly, and celebrate every milestone along the way.
For professional guidance and smooth coordination, reach out to trusted home construction services in your area, and start building your story with confidence.
Thinking about starting your own home project? Contact Legacy Home Solutions today to learn more about expert home construction services, timelines, and design options modified to your goals.
Frequently Asked Questions
1. How does local climate impact the home construction timeline in Pittsburg?
Seasonal temperature changes, humidity, and rainfall patterns influence drying times and material handling. Builders plan around these conditions to keep work efficient without compromising quality.
2. Can weather delays increase costs for homeowners?
Minor weather delays usually don’t raise costs unless materials or crews must be rescheduled for long periods. A transparent builder keeps you updated so budgets stay predictable.
3. What is the ideal season to start a home build in Pittsburg, KS?
Spring and early fall are often best, offering mild weather and fewer weather-related delays. However, experienced teams can build year-round with careful scheduling.
4. How early should I apply for building permits before construction starts?
Permit processing can take several weeks, depending on local workload. It’s best to start applications immediately after finalizing design plans to prevent hold-ups later.
5. Can I make design changes after construction has begun?
Yes, but it’s important to discuss them early with your builder. Late changes may affect schedules or pricing, so clear communication helps keep your vision and timeline balanced.



