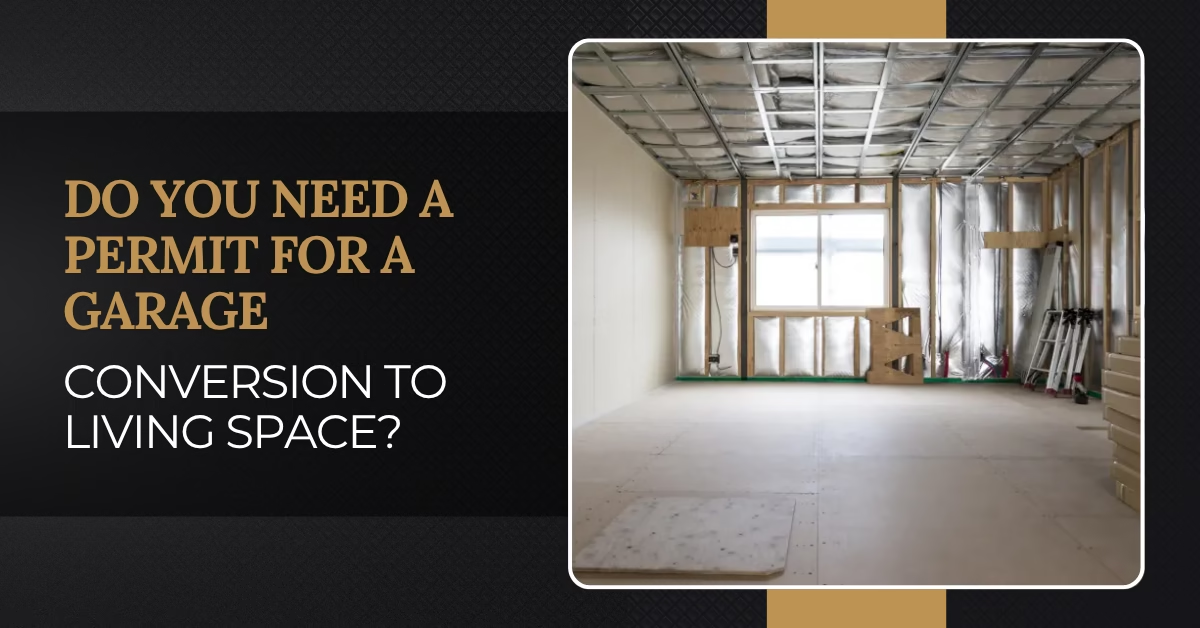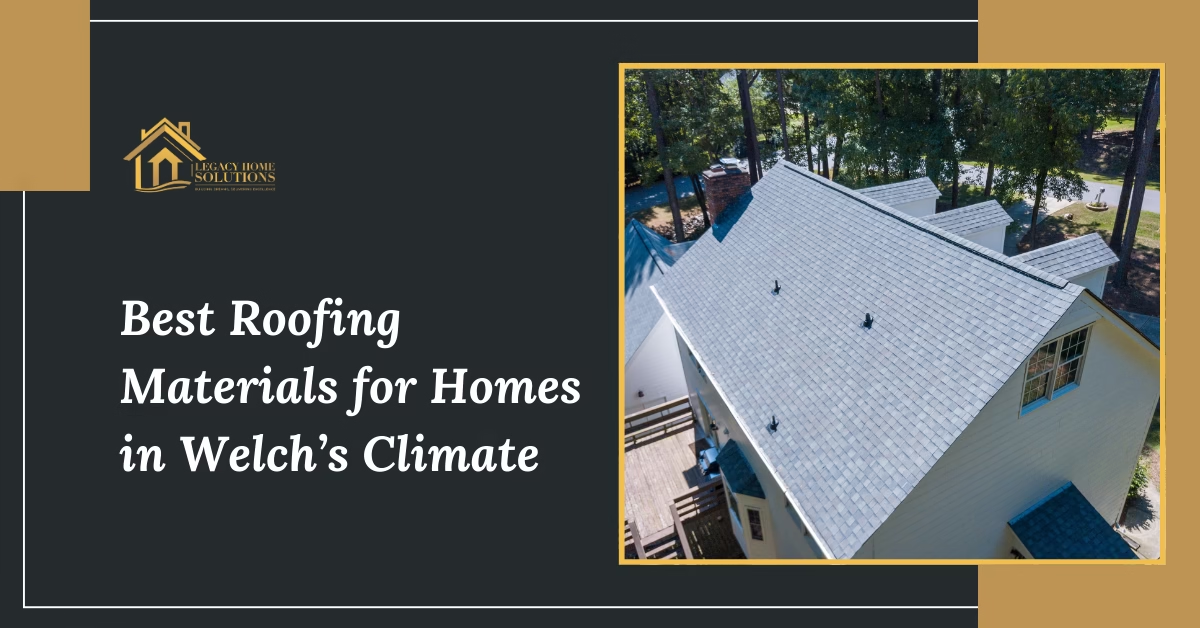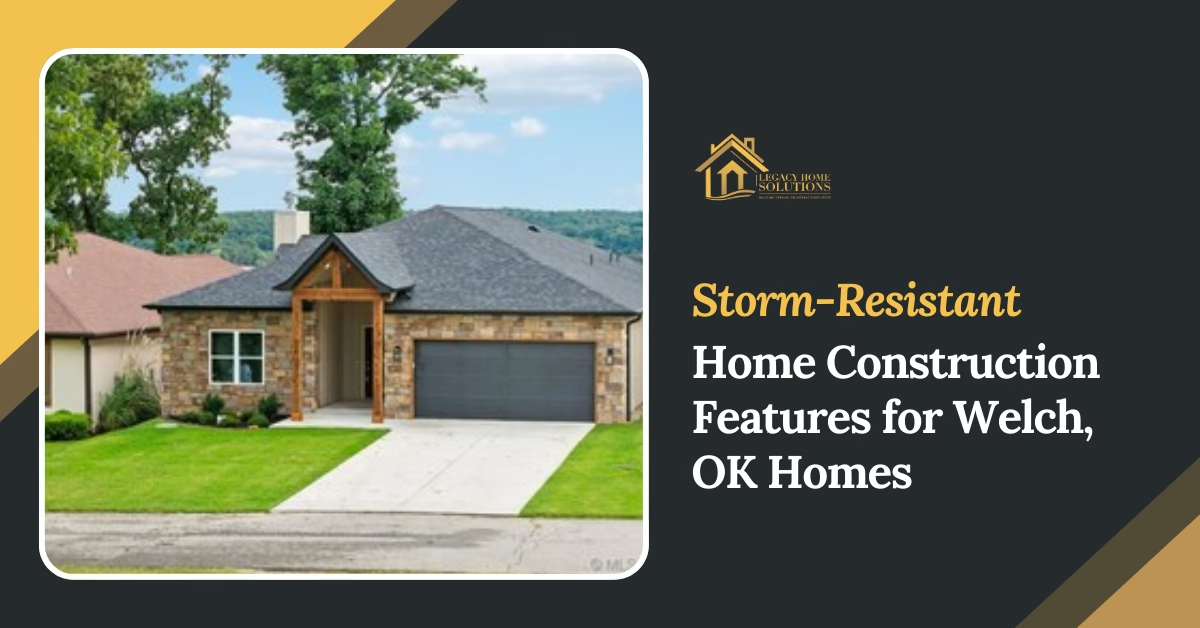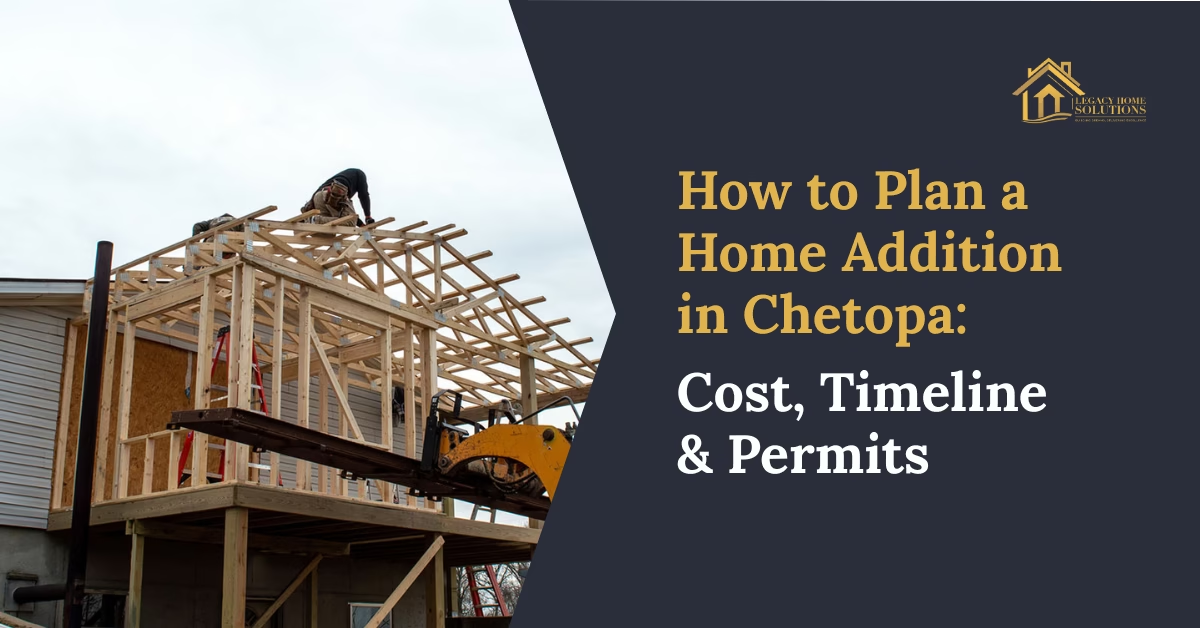Literally and legally. Mid-research, they explored a maze of local rules, permits, and building codes for garage remodel questions. Confused and a bit overwhelmed, they wondered, Do you need a permit for a garage conversion to living space? Spoiler: You probably do—and not knowing the details can cost you time, money, and a whole lot of stress.
Let’s break it all down so you can move forward confidently—and legally.
What Exactly Is a Garage Conversion?
Let’s start simple. A garage conversion is when you transform your garage into a livable space, like a bedroom, office, rental unit, or full legal ADU (Accessory Dwelling Unit). It’s a great way to increase space without building a new addition. And yes, people do this all the time.
But here’s the thing: just because it’s common doesn’t mean it’s always allowed without permission. That’s where the garage conversion permit comes in. Converting a garage means you’re changing how the space functions, and your city or county wants to make sure it’s safe, up to code, and fits within zoning regulations.
Why a Garage Conversion Needs a Permit
You might be thinking, “It’s my garage—I can do what I want with it.” Ah, if only it were that simple. In reality, a garage is classified as a non-habitable space. The moment you try to make it livable, local building departments step in.
A garage conversion permit confirms that your remodeled space complies with health, safety, and zoning rules. We’re talking ventilation, insulation, emergency exits, and plumbing (if you’re adding a bathroom). It’s not just paperwork—it’s about protecting you and your investment.
If you’re turning the garage into a legal ADU, permits become even more important. Without one, you could be ordered to remove the improvements—or worse, face fines.
What Are the Benefits of Getting a Permit for Your Garage Conversion?
Sure, permits feel like a hassle. But think of them as protection, not punishment. Here’s why going legit is a smart move:
- Peace of mind: Everything—from ventilation to fire exits—is checked and approved.
- Boosted home value: A permitted conversion is a real asset. A legal ADU garage in your backyard could fetch rent or promote your resale price.
- Simpler selling process: Future buyers and appraisers trust permitted work. Your house becomes more appealing and easier to finance.
- Insurance-friendly: If something goes wrong, you’re covered. Unpermitted work? You’re rolling the dice.
- Avoid legal trouble: no fines, no stop-work orders, no forced tear-downs.
- Transparent garage remodel cost: You’re budgeting with clarity—no surprise expenses for retroactive fixes.
Building Code for Garage Remodel: What’s Involved?
Once you apply for a permit, your project must meet your area’s building code for garage remodel requirements. This isn’t just bureaucracy—building codes are there to protect you.
Expect to be asked about:
- Ceiling height (often at least 7 feet)
- Foundation stability (some garages aren’t built to support a living space)
- Proper insulation (for comfort and efficiency)
- Heating/cooling systems
- Fire-rated drywall (especially between the garage and the house)
And if you’re adding plumbing for a bathroom or kitchenette, be ready for even more scrutiny. Local inspectors want to see that your garage meets all the livability standards.
So yes, the garage conversion permit isn’t just a form. It’s your roadmap for doing it right.
Is a Garage Conversion Legal in Your Area?
Here’s where things can get tricky. Not all cities allow garage conversions, or they may have specific conditions. If you live in a neighborhood with HOA rules, zoning restrictions, or parking requirements, you’ll need to dig deeper.
Some cities are more ADU-friendly than others. California, for example, has passed laws making it easier to convert a garage to an ADU legally. But even there, each city can set its conditions.
To make your legal ADU garage dream come true, check with your local planning department before picking up a hammer. It might feel like a hassle, but it’ll save you major headaches later.
How the Permit Process Works (Without Losing Your Mind)
The garage conversion permit process varies depending on your city, but generally follows these steps:
- Submit plans—You’ll need drawings showing what you want to build.
- Plan check—The city reviews your plans against zoning laws and building codes.
- Permit approval—Once approved, you can start building.
- Inspections—City inspectors will check your work at key stages.
- Final approval—When everything passes, you’re officially legal.
If that sounds like a lot, that’s because it is. But working with a professional contractor (like the ones at Legacy Home Solutions) makes the process smoother. They already know how to navigate the system and avoid costly mistakes.
Common Mistakes People Make (And How to Avoid Them)
Let’s be honest—permits aren’t fun. And because of that, some people try to skip them. Here’s why that’s a bad idea:
- You could be fined—cities don’t mess around when it comes to unpermitted work.
- You might have to tear it down—yep, back to square one.
- It could hurt your resale value—buyers and lenders want to see permits.
- Insurance may not cover it—If something goes wrong in an unpermitted space, you could be out of luck.
Another common mistake? Ignoring the garage remodel cost tied to the permitting process. Permits cost money. So do architectural plans. But building without one can cost way more in the long run.
What’s the Difference Between a Simple Remodel and a Legal ADU Garage?
Here’s where some people get confused. A garage remodel might mean you’re upgrading the space—insulating it, adding drywall, and better lighting—but not necessarily making it a fully independent living unit.
A legal ADU garage, on the other hand, means the space has its own entrance, bathroom, and kitchen. It’s a standalone home (even if it’s attached). That means it must meet more stringent codes and needs extra permits.
So if you’re thinking of using the space for short-term rental, a long-term tenant, or in-laws who want their own space, you’ll need to go the ADU route. And yes, that means the full permit process.
What Does It Cost to Convert a Garage?
Ah, yes, the money question. Like most construction projects, the answer is it depends.
Here’s a ballpark:
- Basic remodel (just finishing the space): $15,000–$25,000
- Full conversion with plumbing and kitchen: $40,000–$100,000+
A big factor in garage remodel cost is how much work is needed to meet code. Adding a bathroom? That’ll cost you. Rerouting plumbing? Same story.
Permits, design fees, inspections, and upgrades all add up. That’s why it’s smart to work with a pro who can give you a realistic quote and timeline. If you’re serious about a garage-to-ADU conversion, budget for the long haul.
Real Talk: Should You Do It Without a Permit?
Look, we get it. Permits slow things down and cost money. But ask yourself this: would you feel comfortable living in—or renting out—a space that wasn’t approved for safety?
Doing it right the first time protects your family, your investment, and your sanity. Sure, you might hear stories of people who got away with it. But do you want to bet your property value on that?
A legal garage conversion permit gives you peace of mind—and proves you’re following the rules. That matters, especially if you ever plan to sell.
Final Thoughts
If you’re turning a garage into a livable space—especially a legal ADU garage—you almost always need a permit. The process might feel tedious, but it’s worth it.
From checking the building code for garage remodel requirements to managing your garage remodel cost, having the right info from the start makes a huge difference.
Want help from people who’ve been through this a hundred times? Legacy Home Solutions has helped homeowners like you navigate the permit process, stay on budget, and bring their garage conversion dreams to life—without the legal mess.
FAQs
1. What happens if I convert my garage without a permit?
You could face fines, be ordered to undo the work, or have trouble selling your home later. It’s just not worth the risk.
2. How long does it take to get a garage conversion permit?
Plan for several weeks to a few months. Timing depends on your city’s process and how complete your application is.
3. Can I do a garage-to-ADU conversion myself?
Technically, yes—but it’s complex. Working with a licensed contractor is usually smarter, especially for meeting building code for garage remodel standards.
4. Do I need to upgrade utilities for a garage conversion?
Probably. Most garages don’t have proper heating, plumbing for a livable space.
5. How much does a legal ADU garage add to home value?
In many areas, a permitted ADU can increase home value by $100,000 or more, especially in housing-tight markets.




