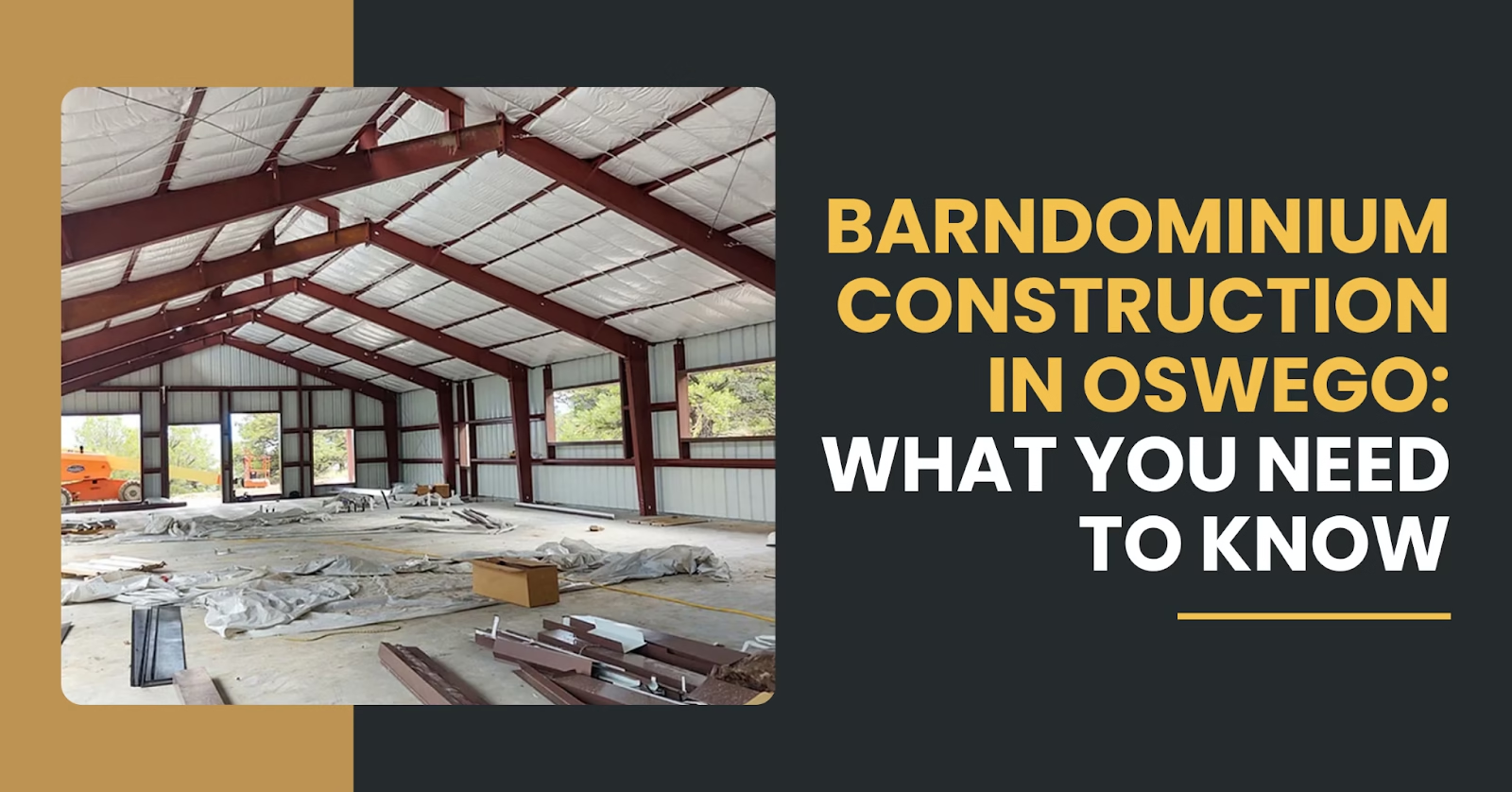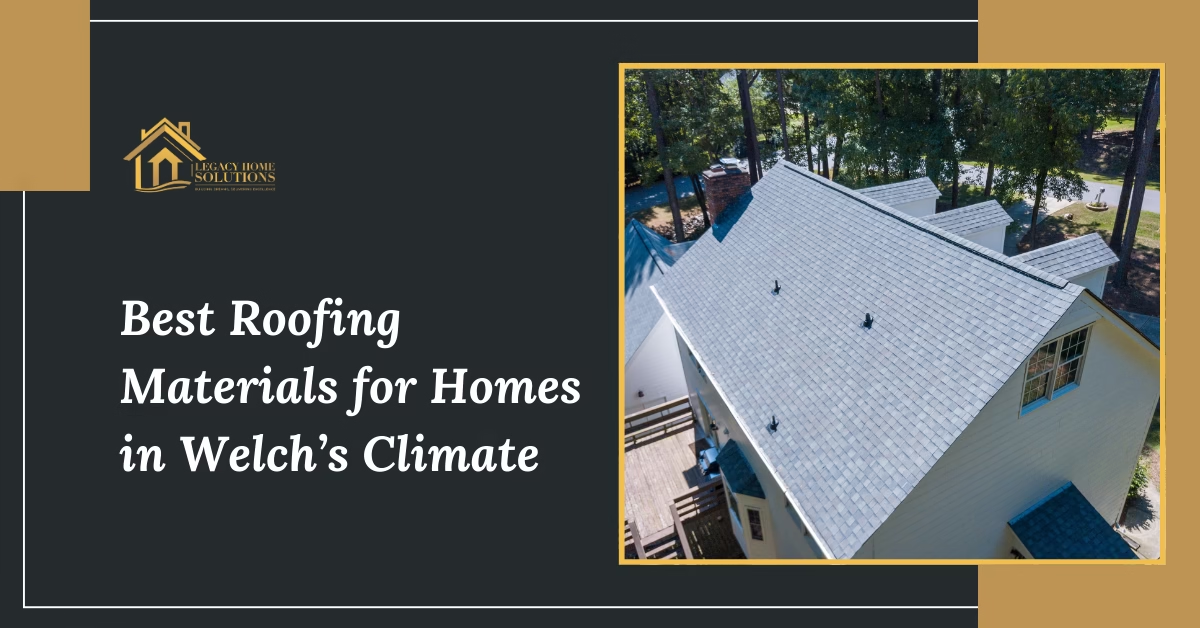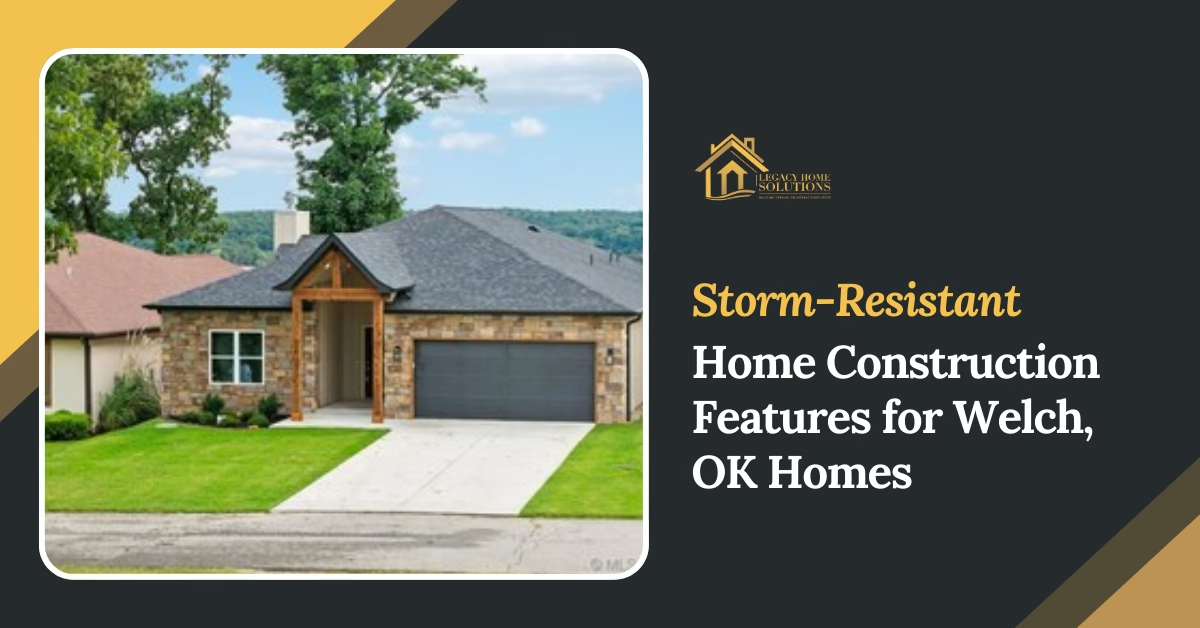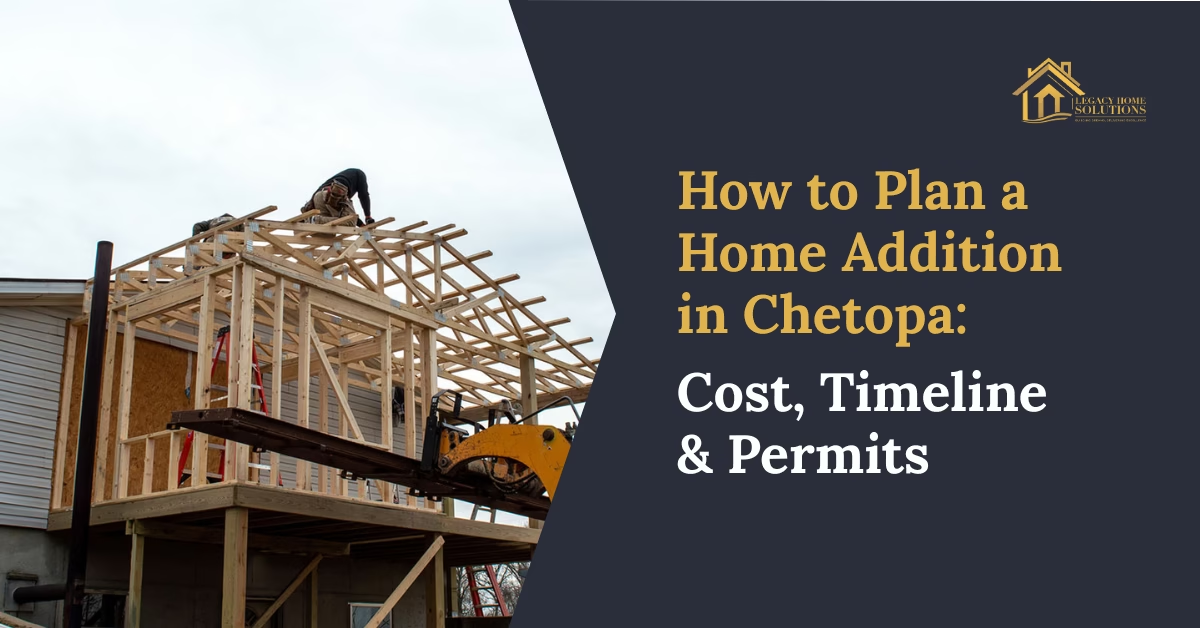Barndominiums — the blend of barn-style charm and modern living — are becoming increasingly popular among Oswego residents who want something beyond the typical suburban home. If you’re exploring your options for barndominium construction in Oswego, you’re likely wondering, is it truly worth the investment? What does it take to build one in this area?
In this guide, we’ll break down the essentials of building a barndominium in Oswego, covering everything from local zoning laws and cost factors to materials, design trends, and timelines. Whether you’re just curious or ready to build, this guide will prepare you to make informed decisions.
What Is a Barndominium?
Before we get into the nuts and bolts of construction, let’s define what a barndominium actually is. A barndominium, often called a “barndo,” is a metal or hybrid building that combines residential space with workshop, garage, or storage space under one roof. The appeal lies in its durability, open floor plans, rustic-meets-modern aesthetic, and cost-efficiency when compared to traditional homes.
In Oswego, where both rural charm and upscale suburban neighborhoods intersect, barndominiums are gaining traction for their flexibility and functional design.
Why Build a Barndominium in Oswego?
Oswego, Illinois, offers a unique setting where barndominiums make practical and visual sense. Here’s why many landowners and homebuyers are leaning into this style:
1. Affordable Land with Room to Grow
Oswego is known for its spacious plots and growing communities. Large lots are still available at prices that make building feasible, especially for families looking to spread out.
2. Blending Rural Aesthetics with Suburban Access
A barndominium suits the semi-rural landscape of Oswego, giving you that countryside feel without giving up access to schools, shops, and city infrastructure.
3. Customization and Functionality
Many residents want to build a barndominium in Oswego because of the flexibility: home offices, in-law suites, RV garages, or even horse stables can be integrated without compromising aesthetics.
Step-by-Step Construction Phases with Local Considerations
Building a barndominium in Oswego isn’t as complicated as it may seem, especially when you break it into clear steps. Here’s how the process usually unfolds — and what to watch for locally during each phase.
1. Site Evaluation and Planning
Before anything is built, you need to understand your land.
What happens here?
- You walk the property with your builder.
- A soil test checks if the land can support a foundation.
- You mark where the house, driveway, and utilities will go.
Why this matters in Oswego:
Some areas in Oswego have clay-heavy soil, which can shift over time. That means slab foundations may need extra reinforcement. It’s also important to know if your land falls within a floodplain or protected zone. These issues can delay or change your plans.
Pro tip: Always start with a soil test. Skipping this step can lead to serious structural problems later.
2. Permits and Approvals
Now that your plan is taking shape, it’s time to get approval from the local government.
What happens here?
- Your builder submits site plans and architectural drawings.
- The Village of Oswego (or Kendall County, if outside city limits) reviews everything.
- You wait for the green light to begin construction.
Why this matters in Oswego:
Each township and village in Kendall County has different rules. Some require more detailed drawings or energy code compliance. A good local builder knows the process and avoids unnecessary delays.
Pro tip: Don’t rely on out-of-town companies that promise to “handle everything.” Oswego’s permitting process is specific, and skipping steps can lead to stop-work orders.
3. Site Preparation and Foundation
With permits in hand, the building begins. The first physical step is getting your land ready.
What happens here?
- Crews clear and level the building site.
- They dig trenches for utilities like water, sewer, and electricity.
- The concrete slab (or basement, if chosen) is poured.
Why this matters in Oswego:
Some rural lots in Oswego lack public sewer access, so a septic system may be required. That means planning for the tank and drain field in advance. Your concrete work must also account for seasonal freezing, which can cause slabs to crack if not poured correctly.
Pro tip: Ask your builder about frost-depth requirements and how they prepare the slab to handle Oswego winters.
4. Framing and Shell Construction
This is when your barndominium starts to take shape.
What happens here?
- Steel or wood frames go up.
- Exterior walls and roof panels are installed.
- Doors and windows are added.
Why this matters in Oswego:
Weather can delay this stage, especially in spring when rain is common. Metal buildings go up quickly, but wood-framed hybrids might take longer and need extra weather protection.
Pro tip: Plan this phase during drier months when possible. You’ll avoid weather delays and keep the interior from getting wet before it’s sealed.
5. Mechanical Systems Installation
This step brings the house to life with electricity, plumbing, and HVAC.
What happens here?
- Electricians run wiring through the frame.
- Plumbers install pipes for water, sewage, and gas.
- The HVAC team sets up your heating and cooling system.
Why this matters in Oswego:
Winter temperatures here drop quickly. If your build stretches into fall or early winter, temporary heat may be needed to keep pipes and workers warm. Also, inspectors will check these systems before you can move on.
Pro tip: Make sure your HVAC system is sized for open layouts common in barndominiums. Oversized spaces need smart ductwork to heat evenly.
6. Insulation and Interior Finishes
Now the focus shifts to keeping the space comfortable and finishing the inside.
What happens here?
- Insulation is installed — often spray foam or batt.
- Drywall goes up, followed by painting and trim.
- Cabinets, flooring, and fixtures are added.
Why this matters in Oswego:
Barndominiums with metal walls need extra insulation to stay warm in winter and cool in summer. Spray foam is a favorite in this area because it seals gaps well and adds structural strength.
Pro tip: Don’t skimp on insulation. Oswego’s winters are cold, and energy bills can rise fast without proper sealing.
7. Final Inspections and Walkthrough
Before you can move in, everything needs a final review.
What happens here?
- Local inspectors check plumbing, electrical, and structural safety.
- You walk through with your builder to check for touch-ups or fixes.
- You receive a certificate of occupancy.
Why this matters in Oswego:
Some inspections are handled by the village, others by Kendall County, depending on where you’re located. Missing documents or incomplete work can delay your move-in date.
Pro tip: Keep a checklist of final items, and don’t skip the walkthrough. It’s your last chance to catch small problems before they become your responsibility.
8. Move-In and Maintenance
Congratulations — your barndominium is complete! But your work doesn’t end here.
What happens now:
- You move in and start setting up your new life.
- Seasonal maintenance begins — cleaning gutters, checking seals, and inspecting HVAC.
- You track your utility bills and make adjustments to improve efficiency.
Why this matters in Oswego:
The climate here means you’ll need to prepare for both freezing winters and hot, humid summers. Barndominiums are low-maintenance, but not maintenance-free. A yearly checkup keeps your systems running smoothly.
Pro tip: Ask your builder for a seasonal maintenance guide specific to Oswego’s climate and your home’s features.
Barndominium Costs in Oswego: A Breakdown
One of the major reasons people opt to build a barndominium in Oswego is cost, but what does that really look like?
Average Price Range
You can expect costs to range between $120 and $170 per square foot, depending on customization, interior finishes, and whether you choose a shell-only package or a full turnkey build.
Key Cost Variables
- Foundation type: Slab-on-grade is common but may not suit all soil types.
- Metal vs. wood framing: Metal is popular for durability, but requires insulation planning.
- Interior finish quality: High-end kitchens and custom tile work can significantly raise costs.
- Utilities and well/septic systems: These can add $20,000–$40,000, depending on your land.
Cost-Saving Tip
Pre-engineered barndominium kits can help lower the cost per square foot — but make sure they’re compatible with Oswego’s code requirements before purchasing.
Timeline: How Long Does Barndominium Construction Take?
A major appeal of building a barndominium in Oswego is the relatively faster timeline compared to traditional homes.
Typical Timeline
- Planning & Permits: 2–3 months
- Site Prep & Foundation: 3–4 weeks
- Shell Erection: 2–4 weeks
- Interior Build-Out: 3–6 months
Total Time: 6 to 10 months
Of course, delays related to inspections, weather, or materials can stretch that. Working with a local builder familiar with Oswego’s permitting process can help you stay on track.
Designing Your Barndominium: Trends and Ideas
Whether you prefer a rustic farmhouse look or a more modern aesthetic, there are endless ways to design your barndominium.
Interior Design Trends
- Open floor plans: Great for families or entertaining.
- Vaulted ceilings: Add vertical space and light.
- Polished concrete floors: durable and low-maintenance.
- Sliding barn doors: functional and on-theme.
Must-Have Features in Oswego
- Mudrooms: Especially useful for snowy and rainy seasons.
- Heated garages: A practical add-on for year-round use.
- Covered porches: Perfect for enjoying open land and sunsets.
Frequently Asked Questions
Can I build a barndominium on agricultural land in Oswego?
Yes, in most cases. Agricultural zoning typically allows residential structures. Always confirm with the local zoning department.
Do I need a special permit to build a metal building?
No special permit is needed, but it must meet all structural, energy, and safety codes just like any home.
How energy efficient is a barndominium in cold Illinois winters?
With proper insulation and energy-efficient windows, barndominiums can perform just as well as standard homes in winter.
What’s better: stick-built or steel frame?
Steel is more durable and pest-resistant. Stick-built offers more flexibility in design. Your budget and priorities will help you choose.
Is a Barndominium Right for You?
If you’re someone who values open space, practical design, and a modern yet rural lifestyle, building a barndominium in Oswego might be exactly what you’re looking for. With its growing popularity and ample land availability, Oswego presents the perfect blend of freedom and functionality for this type of home.
That said, careful planning is essential. From permits and zoning to builder selection and financing, every step should be approached with informed decisions and local expertise.
Explore our expert construction services or schedule a free consultation today to get started.




