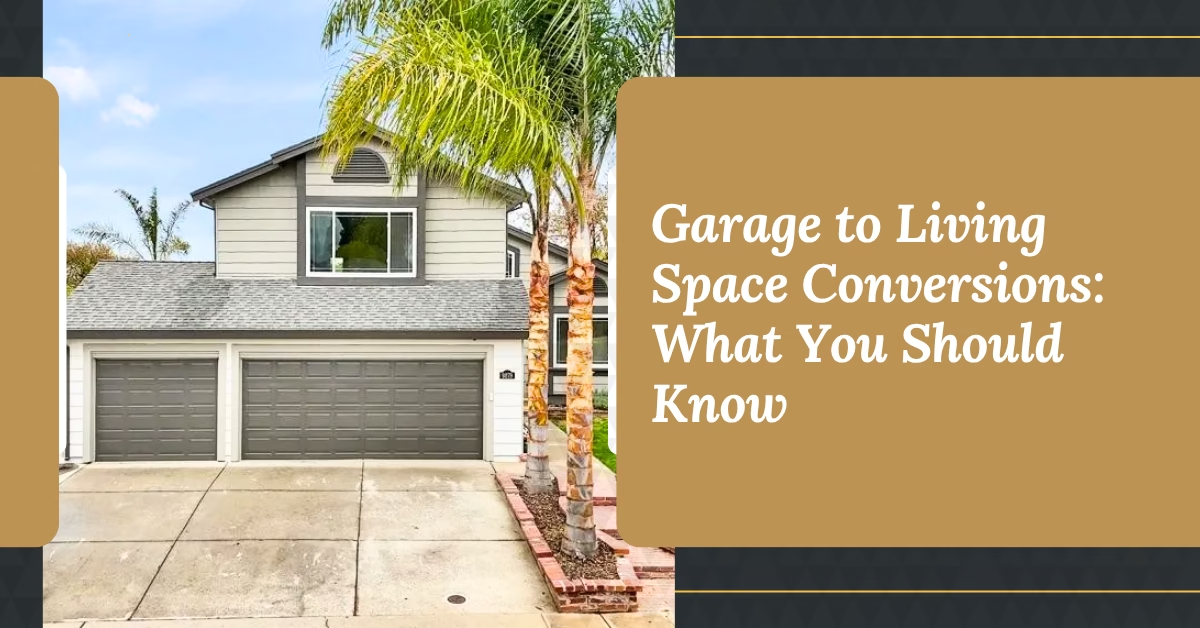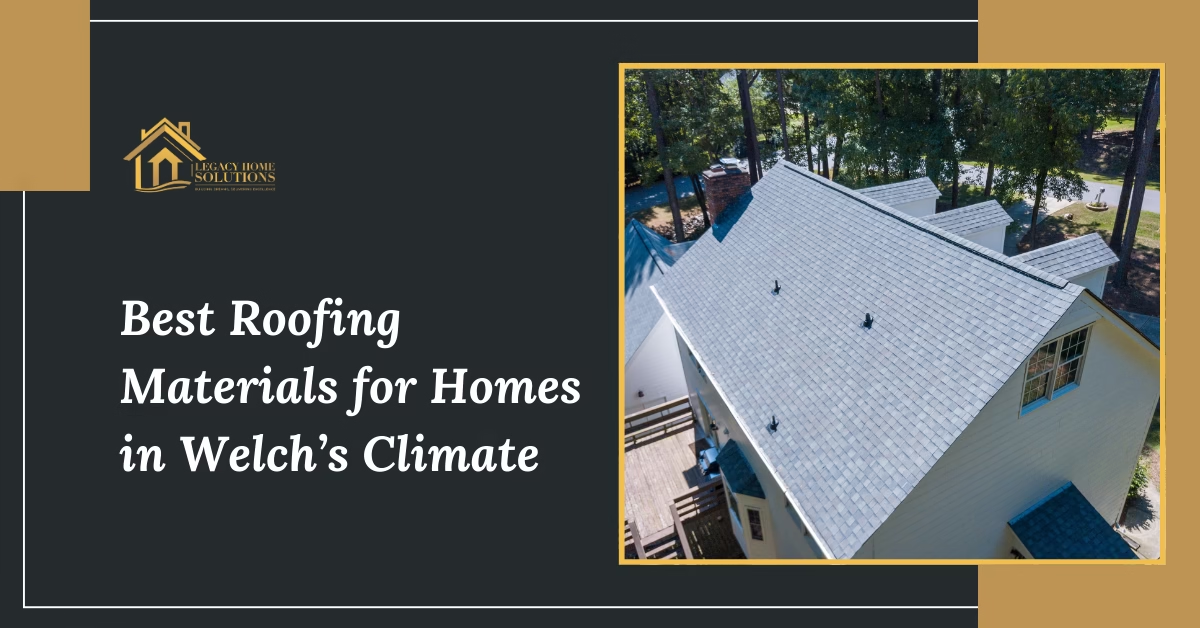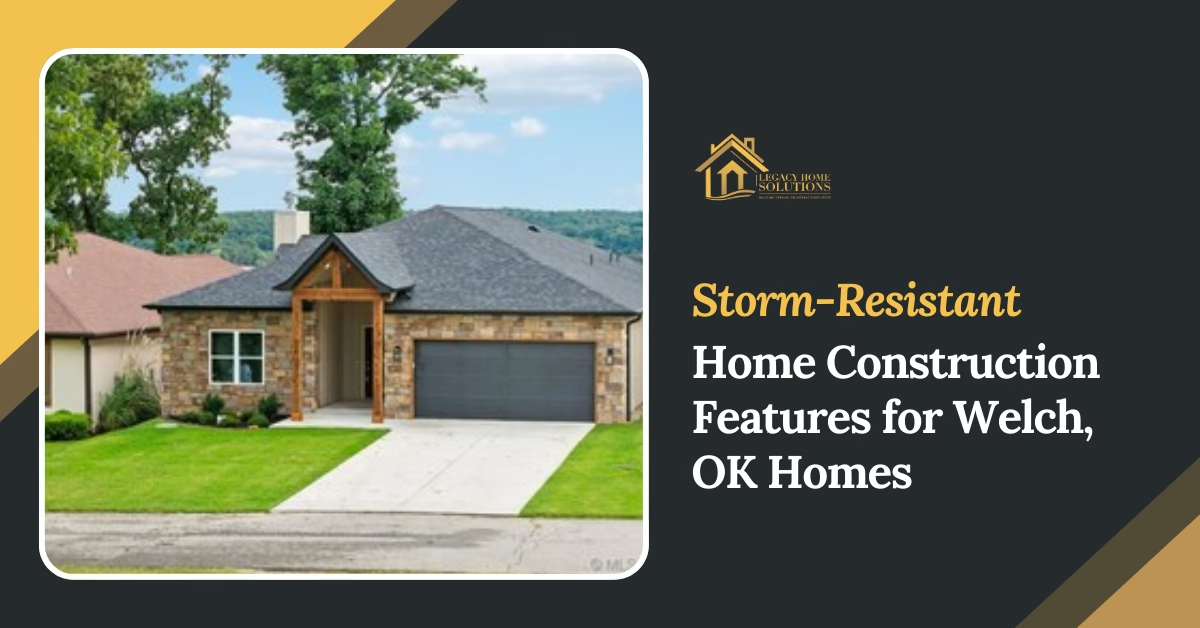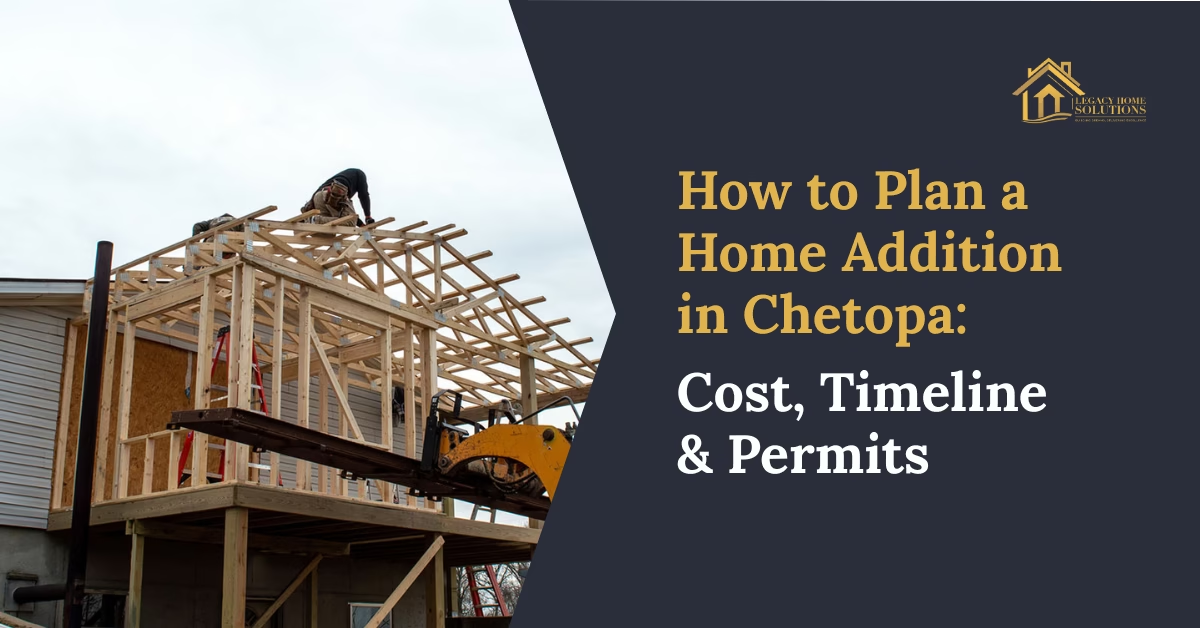Turning your garage into a living space sounds like a great idea. But soon, you might face problems like getting permits, making design choices, and paying more than expected.
Many people start with simple garage conversion ideas but find zoning rules, plumbing work, and higher costs get in the way. If you’ve ever looked at your garage and dreamed of making it a rental or extra room, you’re not alone.
The good news? With good planning and the right help, a garage-to-ADU or garage apartment remodeling can add value and make your home better. Let’s explore what you need to know before starting.
Why Convert a Garage into a Living Space?
Most garages are wasted real estate—used to store junk or cars that rarely see daylight. Transforming that space into livable square footage can bring multiple benefits:
- Extra living area without the expense and disruption of a full home addition
- Potential rental income from an Accessory Dwelling Unit (ADU)
- Increased property value that makes your home more attractive to future buyers
- More functional use of underutilized space modified to your family’s needs
Whether you want a home office, guest suite, or a self-contained rental apartment, the trend of converting garages to living spaces is growing, especially in markets with high housing demand.
First: Understand the Legal and Zoning Requirements
Before diving into any garage conversion ideas, it’s crucial to know your local building codes and zoning laws. These regulations determine what’s possible for your specific property.
Ask yourself:
- Is your garage attached or detached?
- Does your neighborhood zoning permit a garage to ADU or a garage apartment remodeling?
- What are the setback requirements, maximum allowable square footage, and parking rules?
- Will structural work, fireproofing, or foundation upgrades be required?
Many conversions need permits for electrical, plumbing, HVAC, and structural changes. Avoid costly fines or legal issues by starting with a clear understanding of regulations. For complicated projects, a contractor with experience in commercial construction can navigate the permit maze and help confirm code compliance.
What Does a Garage Conversion Cost?
Cost is often the biggest concern. The price varies widely depending on the scope, location, and materials.
Typical ranges include
- Basic conversions: $20,000–$40,000 (ideal for offices or guest rooms without plumbing)
- Full garage apartment remodeling: $50,000–$80,000+ (includes kitchen, bath, and full utilities)
Key cost drivers are
- Insulation and drywall to make the space comfortable year-round
- Adding windows and doors for natural light and ventilation
- Electrical upgrades, including new circuits and lighting
- Plumbing for bathrooms or kitchenettes
- Heating and cooling systems suited to the space
- Flooring and interior finishes like cabinets, paint, and trim
To manage your budget, consider whether you need a full kitchen or if a kitchenette or wet bar could suffice. Or skip the kitchen entirely and use the space as a guest room or office. For practical layout tips, our shop building guide offers insights into efficient utility placement and space usage.
Popular Garage Conversion Ideas That Add Value and Function
When planning your garage transformation, consider these functional ideas that can increase your home’s versatility:
1. Rental Unit or Accessory Dwelling Unit (ADU)
A garage to ADU is a smart investment if you want to generate rental income. These self-contained units usually include a small kitchen, bathroom, living area, and sleeping space. This option appeals especially in cities facing housing shortages. It can help cover your mortgage or become an inheritance asset for family members.
2. In-Law or Multi-Generational Suite
If you have older parents or grown-up children, turning your garage into an in-law suite gives them privacy and independence while staying close. You can add features like wider doors and grab bars to make it safer and more comfortable for them.
3. Home Office or Creative Studio
With remote work becoming more common, turning your garage into a dedicated workspace can boost productivity. Good insulation and lighting transform the area into a quiet retreat. Artists, musicians, or hobbyists can create studios designed exactly for their needs.
4. Teen Room or Entertainment Lounge
Give teens their own space by converting the garage into a game room or hangout zone. Soundproofing and modern lighting help contain noise, while custom storage keeps clutter out of sight.
5. Home Gym or Yoga Studio
Skip expensive gym memberships by turning the garage into your personal workout space. Install rubber flooring, mirrors, and equipment to build a convenient and private fitness area.
Each of these ideas can fit different budgets and goals. To help with planning, especially if your garage is detached or you want a more customized layout, refer to our detailed shop building guide for essential design and utility tips.
Planning for Comfort: Insulation, Lighting, and Climate Control
A successful living space needs to feel comfortable year-round. Most garages are uninsulated and lack proper ventilation, so these upgrades are crucial:
- Insulation and drywall: Walls, ceilings, and possibly floors need insulation to regulate temperature and reduce noise. Concrete slabs may require subfloor insulation to prevent cold floors.
- Natural light: Adding windows or a glass door brightens the space and improves ventilation, both necessary for a healthy living area.
- Heating and cooling: Extending your home’s HVAC system can be expensive. Instead, ductless mini-split heat pumps are energy efficient and easy to install in garages.
- Flooring: Concrete floors are cold and uncomfortable. Add a moisture barrier and subfloor, then finish with laminate, carpet, or vinyl for warmth and style.
These features aren’t just for comfort; they’re often required by building codes. To get it right, consider hiring a contractor with experience in commercial construction, ensuring safety and inspection approvals.
Design Tips for Garage Apartment Remodeling
Maximizing space and functionality is key in any garage apartment remodeling project. Consider these design principles:
- Open layouts reduce cramped feelings and increase usable space.
- Vertical storage solutions like tall shelves and wall-mounted racks keep floors clear.
- Multi-functional furniture, such as Murphy beds or fold-out sofas, optimizes space for guests or renters.
- Compact kitchens designed with efficiency in mind can fit into small footprints without sacrificing usability.
- Light and neutral colors create an airy feel and help small spaces appear larger.
Thoughtful design not only improves livability but also boosts rental appeal or resale value.
Attached vs. Detached Garage Conversions: What to Expect
The nature of your garage impacts your approach:
- Attached garages share walls and utilities with your home, making it easier and less expensive to convert into an office, in-law suite, or extra bedroom.
- Detached garages are better candidates for self-contained units like garage-to-ADU conversions. These require running utilities separately but offer more privacy for tenants or guests.
Both can be great options depending on your property and local zoning laws.
Hidden Challenges to Watch For
Garage conversions come with potential pitfalls. Being aware of these can save time and money:
- Drainage and moisture: Garages are often built with sloped slabs to drain water outside. Adding insulation and moisture barriers is essential to prevent mold.
- Ceiling height restrictions: Building codes often require minimum ceiling heights for living spaces. Low garage ceilings may need costly adjustments.
- Foundation upgrades: Older slabs may need reinforcement or vapor barriers.
- Parking considerations: Removing garage parking could require alternative off-street parking solutions under local codes.
Address these early with professional advice. A shop building guide can also help you understand how to plan utilities and drainage efficiently.
Step-by-Step Guide to Getting Started
Ready to convert your garage? Follow these steps:
- Check zoning and building permits to avoid surprises.
- Consider hiring a designer or architect for layout and compliance help.
- Create a detailed floor plan with measurements.
- Develop a realistic budget with at least 15% contingency.
- Apply for permits and approvals.
- Hire contractors experienced in commercial construction, or manage subcontractors carefully.
- Start construction: framing, utilities, insulation, and finishing.
- Schedule inspections as required.
- Furnish and personalize your new space.
Hiring professionals experienced in garage conversions can streamline the process and avoid costly mistakes.
FAQs
Can I convert my garage without permits?
Almost all conversions require permits for structural, electrical, and plumbing work. Skipping permits risks fines and problems during resale.
How long does a garage conversion take?
Typically 2–4 months, depending on complexity, weather, and permit timelines. Detached garage ADUs may take longer.
Will converting my garage increase home value?
Yes, especially if adding a bathroom or creating a full ADU. However, losing a garage can negatively affect some buyers, so weigh the benefits carefully.
A Wise Investment When Done Right
Transforming a garage into a living space is a practical way to improve your home’s functionality and value. Whether creating a garage into an ADU for rental income or a stylish garage apartment remodeling project for family, smart design and regulatory compliance are essential.
The best garage conversion ideas balance cost, comfort, and legal requirements.
To confirm success, consult professionals familiar with both residential and commercial construction. And for foundational planning, explore our shop-building guide to avoid common pitfalls.
Ready to begin your garage transformation? Visit Legacy Home Solutions to schedule a consultation and turn your vision into reality.




