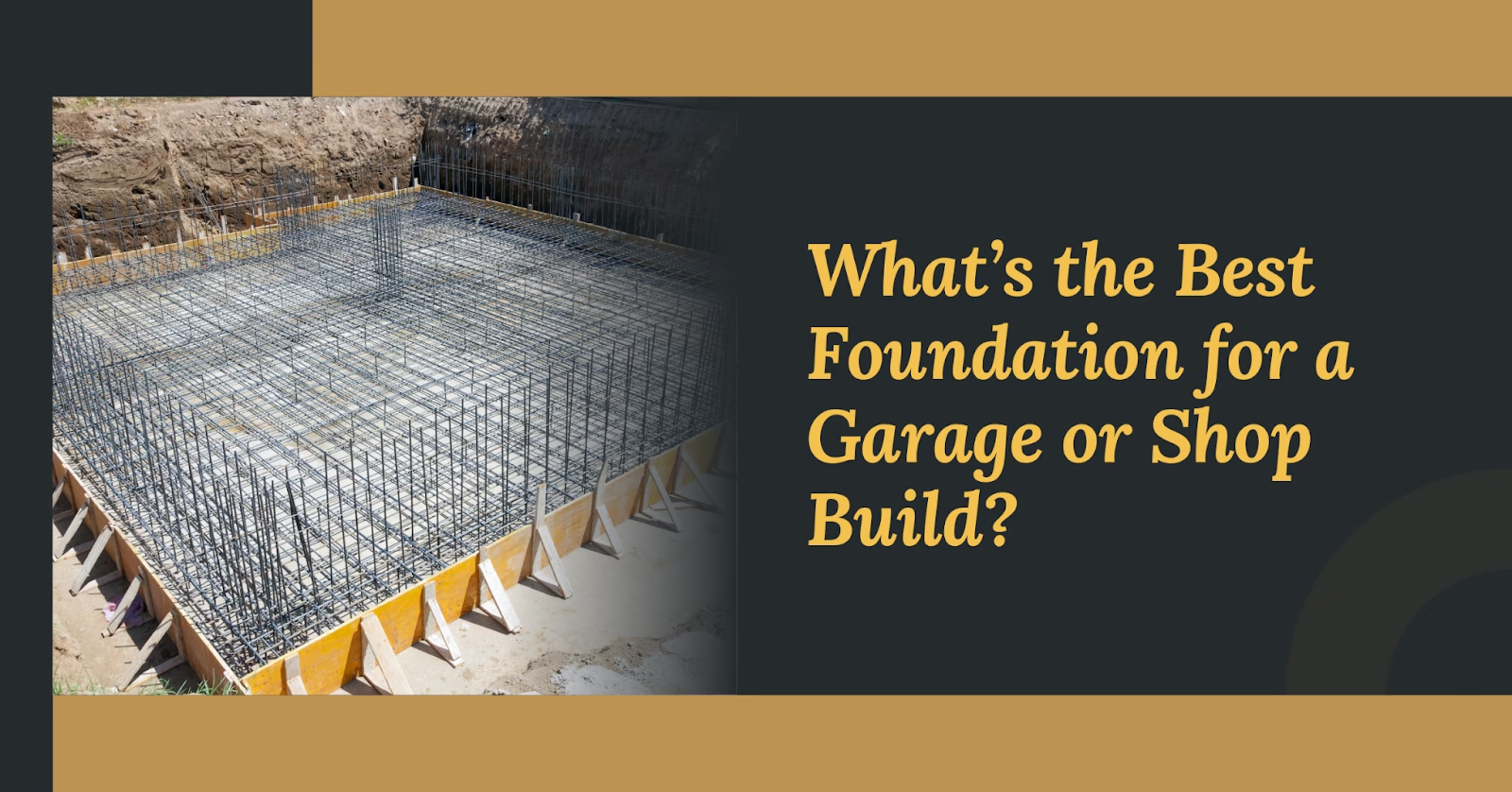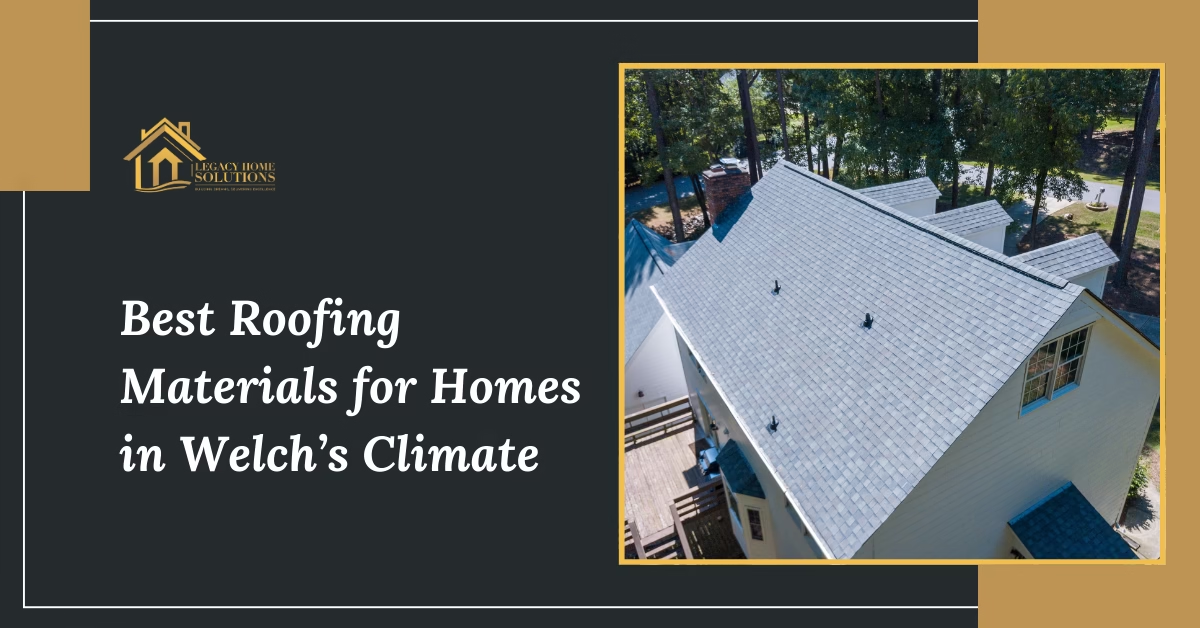A few years ago, a local craftsman named Mark decided to build a workshop behind his home. Eager to get started, he rushed through choosing a foundation and went with a simple concrete slab without much research. Months later, cracks began appearing, and water seeped in during heavy rains. The project he was so proud of started to show signs of serious structural issues, costing him time and money to repair.
Mark’s experience highlights how critical the foundation is—it’s more than just the base for walls and a roof. The right foundation supports the entire garage or shop, ensuring durability, safety, and functionality for years to come. Taking time to understand the garage construction process can make all the difference in the long-term success of your build.
You’re not alone; Alpha Construction Pro is here to help. In this guide, we will explore what the best foundation for a garage or shop build is, examining various garage foundation types and shop foundation options.
Why Your Garage or Shop Foundation Matters More Than You Think
You can’t see it once your structure is built, but your foundation is working 24/7. It stabilizes the entire building, transfers weight to the ground, protects against moisture, and plays a critical role in temperature regulation. A poorly chosen or improperly installed foundation can lead to:
- Cracks in floors and walls
- Shifting or settling over time
- Water seepage and mold
- Cold floors and energy inefficiency
- Structural instability
That’s why selecting the right foundation is more than a construction step—it’s a strategic decision that will affect every future use of your garage or shop. Whether you’re storing vehicles, operating machinery, or creating a finished workspace, the right foundation is the difference between dependable function and costly frustration.
The 5 Most Common Garage Foundation Types
1. Concrete Slab-on-Grade Foundation
The concrete slab for garage use is the most common and widely preferred option for both detached garages and basic shops. This type of foundation involves pouring a single, flat, horizontal layer of concrete directly onto a prepared and compacted gravel base. Reinforcing materials such as rebar or welded wire mesh are embedded to improve strength and reduce cracking.
Why It’s Popular:
- Simple and cost-effective
- Quick to install
- Provides strong structural support
- Minimizes the risk of pests or moisture intrusion
Use Case:
Perfect for moderate climates and level lots, especially when building a garage meant for vehicle storage or light workshop activity.
Advantages:
- Low cost: Typically, the most affordable option, both in material and labor.
- Speed: Can often be completed within a few days, depending on the weather.
- Low maintenance: No crawl space means fewer structural components to monitor.
- Strong load capacity: Easily supports vehicles, equipment, and workbenches.
Limitations:
- No under-slab access: All plumbing, drainage, or radiant heat must be planned and installed before pouring.
- Cold floors: Without insulation or radiant heat, slab floors can be uncomfortable in cold climates.
- Prone to cracking: If soil isn’t properly compacted or control joints aren’t well-placed, cracks can develop over time.
Recommended For:
Anyone building a basic detached garage or light-use shop who values simplicity, reliability, and cost-efficiency.
2. Monolithic Slab Foundation
A variation of the slab-on-grade, the monolithic slab combines the slab and footings into one single, continuous pour. The perimeter is typically thickened (often 12–16 inches) to support the load-bearing walls, while the inner slab remains standard thickness (about 4 inches).
Structural Concept:
Instead of digging and forming footings separately, everything is poured in one operation. This method reduces labor, minimizes construction time, and creates a seamless structural system.
Ideal Conditions:
Flat lots with well-draining soil in mild or warm climates. Areas without frost heave concerns benefit most.
Benefits:
- Faster installation: Eliminates the need for separate footing construction.
- Fewer cold joints: A single pour means less risk of separation between the slab and footing.
- Lower labor costs: Simpler design means less setup and finishing.
Drawbacks:
- Not suitable for all climates: In areas with deep frost lines, this foundation may crack due to soil movement.
- Limited reinforcement: While sufficient for standard garage loads, heavy machinery or lift installations might require beefed-up footings.
Best For:
Homeowners and builders seeking a time-efficient, cost-effective foundation for garages or workshops in regions with stable soils and minimal freeze-thaw risk.
3. Stem Wall with Slab Foundation
A stem wall foundation uses poured or block masonry walls (usually 18–36 inches high) built on footings that are set below the frost line. The interior is then filled with gravel and capped with a concrete slab.
Engineering Breakdown:
This method separates footing and slab operations. The stem wall promotes the floor above grade, improving protection against ground moisture and allowing greater structural control.
When to Use It:
Ideal in colder climates or where moisture control and structural integrity are priorities. If you’re building a garage or shop to house heavier equipment or future renovations, this option offers superior flexibility.
Advantages:
- Frost protection: Footings placed below the frost line help prevent heaving.
- Superior durability: Withstands larger loads and supports heavier machinery or vehicles.
- Insulation potential: Space under the slab can be filled with rigid foam board for thermal performance.
- Promoted design: Reduces flood risk and water intrusion.
Disadvantages:
- Higher cost: Multiple construction phases increase labor and material needs.
- Longer build time: Requires excavation, forming, masonry work, and two separate pours.
- More planning: Design coordination is essential to avoid misalignment or drainage issues.
Best For:
Shops and garages are expected to handle heavy-duty use, especially in colder regions or those prone to wet soil.
4. Pier and Beam Foundation
A pier and beam system (also known as post and beam) promotes the structure above ground using vertical piers set into concrete footings. These piers support horizontal beams, which in turn hold up the floor framing.
Core Structure:
This foundation doesn’t include a slab. Instead, it creates a crawl space between the ground and the building. It’s especially useful on uneven terrain or poorly draining soil.
Why It’s Used:
In areas where expansive clay, high water tables, or frequent ground movement occur, pier and beam provides flexibility that slabs can’t.
Key Advantages:
- Excellent drainage promotes the structure, reducing flood risk.
- Ease of access: Plumbing and electrical systems can be maintained or updated from underneath.
- Less concrete: Uses significantly less material compared to full slabs or stem walls.
- Better on slopes: Can be adapted to uneven ground without major excavation.
Limitations:
- Higher long-term maintenance: Wood beams are vulnerable to rot or pests without proper treatment.
- Floor insulation needed: Airflow below the structure can make floors cold in winter.
- Less load-bearing capacity: May not support lifts or industrial machinery without reinforcement.
Ideal For:
Builders on challenging sites, those concerned with water drainage, or homeowners who want easier long-term access to utilities.
5. Basement or Crawlspace Foundation
Though less common in garages, basement or crawlspace foundations are occasionally used for attached garages or hybrid shop builds, especially where full basements are typical in homes.
Structure Overview:
A full basement provides a complete lower level beneath the garage, while a crawl space offers 2–4 feet of height for utility access. These foundations require extensive excavation and careful engineering.
When This Makes Sense:
If the garage is attached to a home with a basement, or if you’re building on a hillside where a walk-out basement is viable, this might be worth the added investment.
Advantages:
- Extra usable space: Great for storage, mechanical rooms, or storm protection.
- Superior insulation: Full-height walls protect against weather extremes.
- Easier future upgrades: Full access to plumbing, heating, and electrical infrastructure.
Major Drawbacks:
- Highest cost: Deep excavation and structural waterproofing drive up labor and materials.
- Engineering complexity: Must be designed with full load-bearing standards and water intrusion prevention.
- Rarely necessary: Overkill for most garages unless part of a larger custom home design.
Best For:
Custom builds or garages that serve dual purposes (e.g., studio above, workshop below), and in regions where full basements are standard.
How to Choose the Right Foundation for Your Build
Understanding Soil and Site Conditions Before Choosing Your Foundation
Before committing to any foundation type, it’s essential to evaluate the ground you’ll build on. Soil composition and site conditions heavily influence how your foundation performs over time, and reviewing basic shop construction tips can help you make informed decisions from the start.
- Clay soils expand and contract significantly with moisture changes, causing potential slab heaving or cracking.
- Sandy soils drain well but may lack sufficient load-bearing capacity.
- Rocky soils offer excellent support but can complicate excavation.
- High water tables increase the risk of water intrusion and require additional drainage solutions.
A geotechnical soil test will provide precise information, helping you choose a foundation system that will withstand your site’s unique characteristics. Ignoring this step can result in uneven settling, foundation failure, or costly retrofit work.
Insulation and Moisture Management in Foundations
Especially for garages and shops where temperature control matters, foundation insulation and moisture protection are critical.
- Concrete slabs, when poured directly on the ground, can feel cold and damp. Incorporating a vapor barrier (typically a thick plastic sheet beneath the slab) reduces ground moisture migration.
- Adding rigid foam insulation beneath or around the slab edges improves thermal comfort and reduces energy costs if you plan to heat the space.
- For stem wall foundations, insulating the crawlspace walls or slab edges provides extra thermal efficiency.
- Moisture management also involves proper grading around the foundation and installing drainage systems such as French drains to divert water away from the base.
Moisture not only affects comfort but also the longevity of materials, preventing mold growth, rust, or wood rot, especially in shop environments where chemicals or sensitive equipment may be stored.
The Role of Reinforcement: How to Strengthen Your Garage Foundation
Concrete alone is strong in compression but weak in tension, meaning it can crack if stresses aren’t managed. Reinforcement is crucial, especially for garage floors exposed to heavy loads or temperature fluctuations.
- Rebar (steel reinforcing bars) placed in a grid pattern inside the concrete slab increases tensile strength.
- Welded wire mesh is a common, economical alternative that helps control shrinkage cracks.
- For heavy-use shops with lifts or machinery, thicker slabs with more rebar spaced closer together are recommended.
- Control joints cut into the slab at regular intervals help guide cracking in safe locations rather than random breaks.
Reinforcement also extends the foundation’s lifespan, reducing maintenance needs and avoiding costly repairs down the line.
FAQs
How do different foundation types affect the garage’s resale value?
Foundations with added features like basements or stem walls typically increase resale value by offering more usable space and durability. Simple slabs may be less attractive, but they keep initial costs lower.
How long does it typically take to complete a garage foundation?
Depending on the type and site conditions, foundation work usually takes 1 to 2 weeks, including excavation, pouring, and curing time.
Are permits required for garage foundation construction?
Yes, most areas require building permits and inspections to confirm foundations meet local codes and safety standards.
What maintenance is required to keep a garage foundation in good condition?
Regularly inspect for cracks, confirm proper drainage around the foundation, and address moisture issues promptly to prevent structural damage.
Final Thoughts
Choosing the right foundation for your garage or shop isn’t just about concrete—it’s about commitment. You’re investing in the long-term integrity, safety, and function of a space that should work as hard as you do. If you’re just getting started on your build, be sure to explore our full guide on the garage construction process to align your foundation with your framing, drainage, and finishing goals.
Build with confidence—visit LegacyHomeSolutions today to start your garage or shop foundation right!




